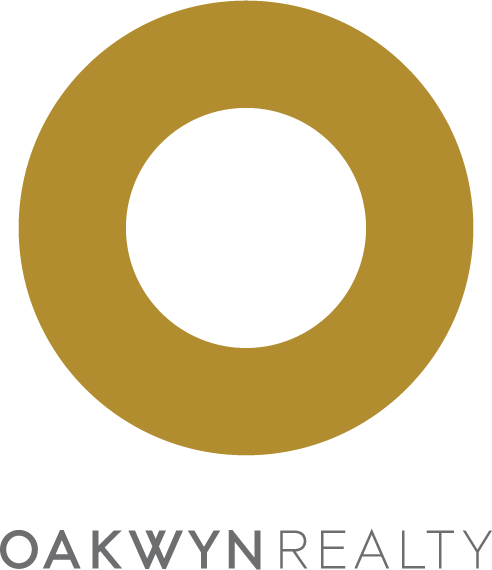Whistler-style custom-built Chartwell Lane home with unobstructed, private, panoramic views of Mt Baker, overlooking the 18th fairway of the GreenTree Country Club Westwood Plateau Sky! VIEWS from all 3 levels! Main level tiled w/Italian marble & travertine. Warm-hued interior features open concept great room w/stone wall fireplace & huge picture windows looking onto the golf course. Large balcony off the dining rm updated in 2025. 2 level island w/seating. 3 good size bedrms up w/ensuite bathrooms. Primary bedrm has views, 2 walk-in closets, double-sided fireplace, newer 2021 balcony, soaker tub & steam shower. Laundry on upper level! Heated garage w/epoxy resin floors, storage & dog wash. Media room in bsmt can be 5th bedrm. New 2025 fence, 2021 patio, 2015 hot tub. 2019 exterior paint.
Address
3233 Chartwell Lane
List Price
$2,150,000
Property Type
Residential
Type of Dwelling
Single Family Residence
Structure Type
Residential Detached
Transaction Type
Sale
Area
Coquitlam
Sub-Area
Westwood Plateau
Bedrooms
4
Bathrooms
4
Half Bathrooms
1
Floor Area
4,436 Sq. Ft.
Main Floor Area
1283
Lot Size
4564 Sq. Ft.
Lot Size Dimensions
43 x 107
Lot Size (Acres)
0.1 Ac.
Lot Features
Near Golf Course, Private, Recreation Nearby
Lot Size Units
Square Feet
Total Building Area
4436
Frontage Length
43
Year Built
2004
Maint. Fee
$50.00
MLS® Number
R3058302
Listing Brokerage
Sutton Group-West Coast Realty
Basement Area
Finished, Exterior Entry
Postal Code
V3E 3N1
Zoning
RES
Ownership
Freehold Strata
Parking
Garage Double, Front Access, Garage Door Opener
Parking Places (Total)
4
Tax Amount
$7,515.68
Tax Year
2024
Site Influences
Balcony, Garden, Golf, Near Golf Course, Private, Private Yard, Recreation Nearby, Shopping Nearby
Community Features
Golf, Shopping Nearby
Exterior Features
Garden, Balcony, Private Yard
Appliances
Washer/Dryer, Dishwasher, Refrigerator, Oven, Range Top, Wine Cooler
Interior Features
Storage, Wet Bar
Association
Yes
Board Or Association
Greater Vancouver
Association Amenities
Snow Removal
Heating
Yes
Heat Type
Forced Air, Natural Gas
Fireplace
Yes
Fireplace Features
Gas
Number of Fireplaces
3
Garage
Yes
Garage Spaces
2
Laundry Features
In Unit
Spa Features
Swirlpool/Hot Tub
Levels
Two
Number Of Floors In Property
2
View
Yes
View Type
Golf Course & Mt. Baker
Subdivision Name
Chartwell Lane
