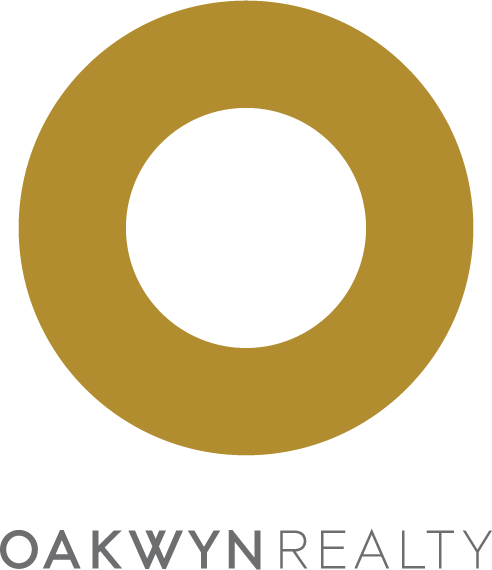BEST BANG FOR THE BUCK! Where else will you find a large (1155 sqft) home in the city under $1m that is also close to all of your needs? This well kept home is move in ready & offers a great layout w/ a large & bright kitchen, spacious rooms, cozy gas fireplace, full laundry rm w/ ample storage & the largest patio space (approx 700 sqft) on the market today. The building was updated in 2021 w/ full rain screen, new patios, doors & windows. No worries for years to come. CENTRALLY LOCATED close to LOUGHEED TOWN CENTRE skytrain, the upcoming revamped Lougheed Mall & Cameron Community Centre, easy access to highway 1 & SFU. A short stroll within 5 mins to a variety of eateries, banks, multiple Gyms & more. Price includes 1 secure parking & 1 large locker. Open House Sat, October 18, 2-4pm.
Address
102 - 501 Cochrane Avenue
List Price
$699,000
Property Type
Residential
Type of Dwelling
Apartment/Condo
Style of Home
Ground Level Unit
Structure Type
Multi Family, Residential Attached
Transaction Type
Sale
Area
Coquitlam
Sub-Area
Coquitlam West
Bedrooms
2
Bathrooms
2
Floor Area
1,155 Sq. Ft.
Main Floor Area
1155
Lot Features
Central Location, Near Golf Course, Marina Nearby, Recreation Nearby
Total Building Area
1155
Year Built
1991
Maint. Fee
$418.53
MLS® Number
R3058031
Listing Brokerage
Keller Williams Ocean Realty VanCentral
Basement Area
None
Postal Code
V3J 7W5
Zoning
RM-3
Ownership
Freehold Strata
Parking
Garage Under Building, Front Access
Parking Places (Total)
1
Tax Amount
$2,287.33
Tax Year
2025
Pets
Cats OK, No Dogs, Yes, Yes With Restrictions
Site Influences
Central Location, Marina Nearby, Near Golf Course, Private Yard, Recreation Nearby, Shopping Nearby
Accessibility Features
Wheelchair Access
Community Features
Shopping Nearby
Exterior Features
Private Yard
Appliances
Washer/Dryer, Dishwasher, Refrigerator, Stove
Interior Features
Elevator, Storage
Association
Yes
Board Or Association
Greater Vancouver
Association Amenities
Trash, Maintenance Grounds, Gas, Hot Water, Management, Snow Removal
Heating
Yes
Heat Type
Baseboard, Electric
Fireplace
Yes
Fireplace Features
Insert, Gas
Number of Fireplaces
1
Garage
Yes
Laundry Features
In Unit
Entry Location
Ground Level Unit
Number Of Floors In Building
3
Subdivision Name
Garden Terrace
Open Houses
- October 18, 2:00 PM - 4:00 PM
