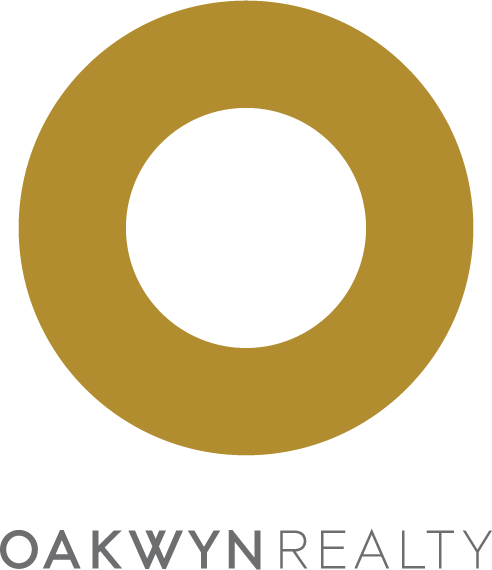Live in or rebuid? Build one or build four? All is well! EXCELLENT Parkcrest location. Bright and level CORNER lot! 5 min walk to Burnaby North Secondary and 15 min walk to Kensington Square Shopping Centre. Updates include new kitchen cabinets and granite countertop 2015. Original hardwood floor with new stain. Major updates: roof and gutter replacement 2012, hot water tank 2013, furnace 2007, S/S appliances 2011. 3 bedrooms up and 4 bedrooms/dens down with 2 full kitchens.
Address
1305 Kensington Avenue
List Price
$2,090,000
Property Type
Residential
Type of Dwelling
Single Family Residence
Structure Type
Residential Detached
Transaction Type
sale
Area
Burnaby North
Sub-Area
Parkcrest
Bedrooms
5
Bathrooms
2
Floor Area
2,128 Sq. Ft.
Main Floor Area
1064
Lot Size
7699 Sq. Ft.
Lot Size Dimensions
63.32 x 121.56
Lot Size (Acres)
0.18 Ac.
Lot Features
Central Location, Near Golf Course, Lane Access, Recreation Nearby
Lot Size Units
Square Feet
Total Building Area
2128
Frontage Length
63.32
Year Built
1958
MLS® Number
R3035843
Listing Brokerage
Laboutique Realty
Basement Area
None
Postal Code
V5B 4C2
Zoning
R1
Ownership
Freehold NonStrata
Parking
Carport Single
Tax Amount
$5,961.75
Tax Year
2024
Site Influences
Balcony, Central Location, Lane Access, Near Golf Course, Recreation Nearby, Shopping Nearby
Community Features
Shopping Nearby
Exterior Features
Balcony
Appliances
Washer/Dryer, Dishwasher, Refrigerator, Stove
Board Or Association
Greater Vancouver
Heating
Yes
Heat Type
Forced Air
Fireplace
Yes
Fireplace Features
Wood Burning
Number of Fireplaces
1
Carport
Yes
Carport Spaces
1
Levels
Two
Number Of Floors In Property
2
