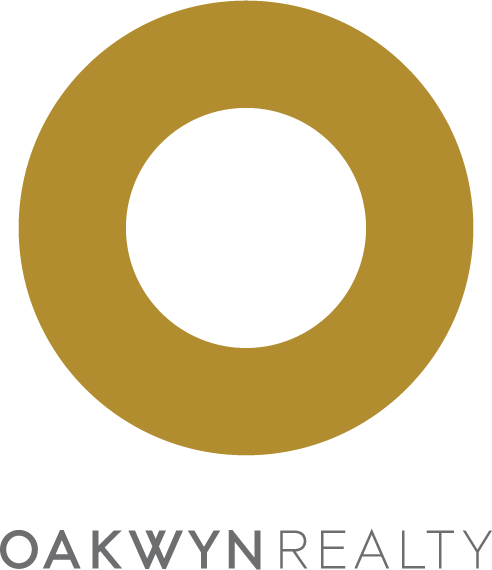Located directly across from Jamieson Elementary on a sunny 8,400 sq ft corner lot, this beautifully renovated 1960s post-and-beam residence offers timeless architecture blended with modern comfort. With over 3,260 sq ft of interior space, the home features 3 spacious bedrooms and a den upstairs, along with a fully self-contained 2-bedroom suite on the lower level-ideal for extended family living or rental income. Thoughtfully updated throughout, this home boasts clean lines, vaulted ceilings, and expansive windows that flood the space with natural light. Recent upgrades include a durable metal roof, double car garage, and quality interior finishes that respect the home's architectural roots while providing contemporary elegance.
Address
708 W 48th Avenue
List Price
$3,780,000
Property Type
Residential
Type of Dwelling
Single Family Residence
Structure Type
Residential Detached
Area
Vancouver West
Sub-Area
Oakridge VW
Bedrooms
5
Bathrooms
1
Floor Area
3,260 Sq. Ft.
Main Floor Area
1951
Lot Size
8401.75 Sq. Ft.
Lot Size Dimensions
69.84 x 120.30
Lot Size (Acres)
0.19 Ac.
Lot Features
Near Golf Course
Lot Size Units
Square Feet
Total Building Area
3260
Frontage Length
69.84
Year Built
1963
MLS® Number
R3017574
Listing Brokerage
RE/MAX Real Estate Services
Basement Area
Full
Postal Code
V5Z 2R9
Zoning
R1-1
Ownership
Freehold NonStrata
Parking
Garage Double
Tax Amount
$14,012.80
Tax Year
2024
Site Influences
Near Golf Course
Appliances
Washer/Dryer, Dishwasher, Refrigerator, Stove
Board Or Association
Greater Vancouver
Heating
Yes
Heat Type
Natural Gas
Garage
Yes
Garage Spaces
2
Levels
One and One Half
Number Of Floors In Property
1.5
