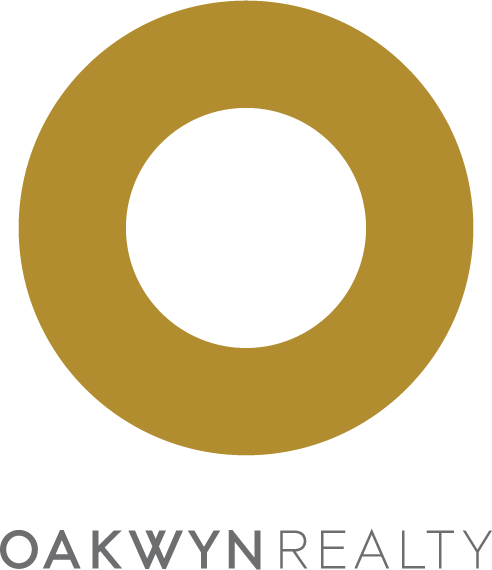Attention Investors! PRIME South Burnaby Investment Opportunity! This expansive 17,160 sq ft lot (143 x 120) offers incredible potential, including future subdivision possibilities. The property features a spacious home with 6 separate suites, providing an excellent opportunity for income generation or accommodating extended family with privacy and independence. Hot water heating for efficient comfort. Ample open parking. Convenient location, just minutes from Byrne Creek, Market Crossing Shopping, and the Fraser River, perfect for nature lovers and pet owners. Close to Riverway Golf Course and accessible public bus transit. School Catchment: Glenwood Elementary (K-7) and Burnaby South Secondary. Only a 10-minute drive to Metrotown and Crystal Mall, with easy access to Vancouver and YVR.
Address
5634 Marine Drive
List Price
$3,100,000
Property Type
Residential Income
Type of Dwelling
Other
Structure Type
Multi Family
Area
Burnaby South
Sub-Area
Big Bend
Bedrooms
6
Bathrooms
6
Floor Area
4,087 Sq. Ft.
Main Floor Area
1431
Lot Size
17160 Sq. Ft.
Lot Size Dimensions
143 x 120
Lot Size (Acres)
0.39 Ac.
Lot Features
Central Location, Recreation Nearby
Lot Size Units
Square Feet
Total Building Area
4560
Frontage Length
143
MLS® Number
R2999896
Listing Brokerage
RE/MAX Crest Realty
Basement Area
Crawl Space, Partially Finished
Postal Code
V5J 3G8
Zoning
R1
Ownership
Freehold NonStrata
Parking
Open, RV Access/Parking, Front Access
Parking Places (Total)
6
Tax Amount
$10,990.51
Tax Year
2025
Site Influences
Central Location, No Outdoor Area, Recreation Nearby, Shopping Nearby
Community Features
Shopping Nearby
Exterior Features
No Outdoor Area
Appliances
Washer/Dryer, Dishwasher, Refrigerator, Cooktop
Board Or Association
Greater Vancouver
Heating
Yes
Heat Type
Electric, Hot Water, Natural Gas
Fireplace
Yes
Fireplace Features
Wood Burning
Levels
Three Or More
Number Of Floors In Property
3
Security Features
No Fire Sprinkler System, Smoke Detector(s)
View
Yes
View Type
LUSH LANSCAPES
